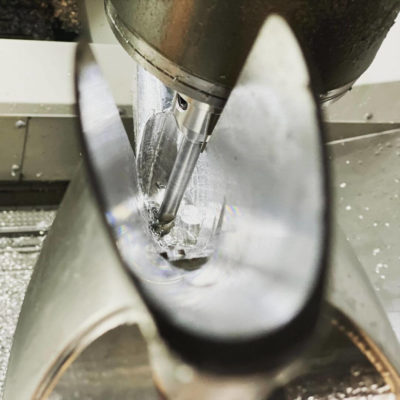Thin Wall Precision Machining for Prototype Models
Looking for a shop to machine a prototype model with thin walls? If so, you’ve probably received some pretty frustrating advice.
Most shops advise clients to design their thin walls within a 10:1 height to thickness ratio. But there’s a problem with this recommendation: by our calculations, walls with a 10:1 ratio don’t even qualify as thin walls! For all intents and purposes, many shops out there are essentially telling engineers to avoid designing thin walls in the first place.
This standard recommendation is helpful if you have considerable flexibility in your part design. You’ll definitely save money if you can design thicker walls into your prototype model.
But if thin walls are integral to the functionality of your part, you should never feel forced into changing your design.
At KAD, we’ll work with you to machine true thin wall structures.
Thin Wall Machining at KAD
If you need lightweight, sturdy components for the aerospace industry or sleek, elegant parts for a consumer electronics application, thin walled structures may be integral to your part design. After all, wall thickness may be the difference between a device that fits in a consumer’s pocket (or not) or obtaining the appropriate lightweighting for an aerospace part. The good news is that these structures are possible to machine—no matter what some shops will try to tell you.
At KAD, we routinely machine thin walls with a 20:1 height to thickness ratio. Leveraging our 5-axis prototype CNC machining capabilities, we can work with almost any material from wood to aluminum to steel. We can even machine thin walls out of brittle materials like acrylic.
We have the right tooling, the right machines, and the right people—but beyond that, we have the right attitude. It’s more important to us that we can give clients the parts they need instead of providing the next in a long line of no-quotes for thin-walled parts.
How to Keep Thin Wall Costs Down
While we’re more than happy to machine thin walls for clients when necessary, we like to be transparent about the cost of this option. Machining thin walls can be a tedious and expensive process because the tools must move extremely slowly to prevent the walls from collapsing.
If your prototype design has room for flexibility, you may want to consider modifying it to keep costs down.
One approach we recommend is adding a slight .5 degree draft angle, or slant, to each side of the part. The draft angle helps keep the tooling separated from vertical surfaces and prevents the thin walls from caving in. Including a draft angle also decreases the amount of scrap and allows for faster working speeds, ultimately reducing manufacturing costs.
You could also take the standard advice and adjust the height to thickness ratio, but keep in mind that this approach may mean compromising on wall thinness, to the point where the walls may no longer meet your initial needs.
(Thicker walls aren’t always a bad thing, though! Retaining a little extra weight can make certain products, like consumer electronics, feel more substantial and expensive. That smartphone in your pocket wouldn’t feel quite right if it weighed half as much.)
If you need thin walls for your prototype model, come to a shop that has the right capabilities to machine the exact part you need. Request a quote from KAD today!



